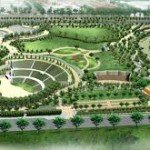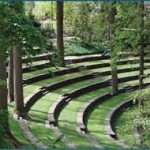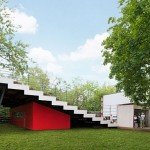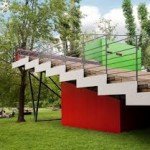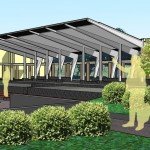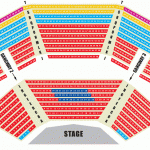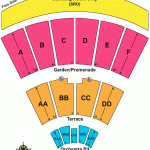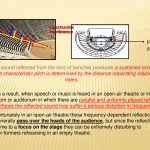A common basis for the participants of a performance is the requirement for smooth theatrical communication, easy visual contact, as well as intelligibility and clarity of the theatrical message. Long-term acoustic studies conducted in outdoor spaces have shown that the basic principles of design include: -minimisation of external noise (noise protection), -harmonic development of the functional elements of the theatrical space within the limits of the human vocal and acoustic scale (theatre form, capacity), -sufficient emergence of directly propagated sound and its reinforcement through early positive sound reflections (from the amphitheater gradient and natural loudspeaker response of the space), -control of late sound reflections (limitation of the reverberation time, elimination of echoes).
The design of new open-air theaters goes back to the positive models of similar monuments that have been preserved in the contemporary urban plan. In order to optimise the positive advantages of acoustic design, the usual cases involving adverse sound environments require the combined exploitation of the advantages of an open space plan and the limitation of the boundaries of the theatre space based on the model of the Greco-Roman theatre. The basic guidelines for achieving a similar theatre layout include: -limitation of capacity (700 to 1000 seats) and axial span, -forwarding of the proscenium space into the orchestra area (covering half or a third of the radius), -creation of a closed space plan (from the seating area and stage building, with limitation of the lateral openings at the side entrances –parodoi), -harmonic development of the background scenery (position, height, length) and proper formation of its lateral ends (backstage –paraskenia, in order to neutralise any harmful, lateral sound reflections) [4, 5]. In outdoor noise protection, we intend to make good use of the phenomenon of acoustic diffraction by inserting natural or manmade sound barriers between the noise sources and the protected area. The extent and the critical frequency of the acoustic shadow, according to the Huygens-Fresnel theory, depend on the position and effective height of the sound barrier.
The achieved reduction in noise levels can be calculated analytically (under limited conditions according to Fresnel or Sommerfeld, for spherical or plane waves) by means of the Bruckmayer formula, or graphically by means of the Harris chart [6, 7]. According to the Greek Building Code, the permissible limits of acoustic comfort are provided in average, hourly sound levels, without making mention of special criteria for open-air theatres. For the sound protection of the theatre performance, the relevant international standards (Noise Criteria) adopt noise criteria curves NC-25 to 30, whereas international practices concerning cultural venues of high significance recommend the correction of the statistically equivalent figures by using the maximum expected noise value [8]. The function of an open-air theatre must fulfil the dual goal of maximising the advantages of acoustic design and minimising the effects of noise pollution on the environment, an objective that can be described with the signal-to-noise ratio (S/N). On the basis of a practical method for applying this acoustic evaluation criterion, we should evaluate the spatial distribution of the relevant derivative values of ‘Emergence’ and ‘Spectral Density’ i.e. we are searching for a distinguishable difference in the sound level between the positive message and background noise (in spherical and frequency values), in accordance with the following graduated limits: -excellent (>25 dB), good (20-25 dB), -fair (15-20 dB), unsatisfactory (<15dB).
The evaluation of the space’s acoustic function 3. The Garden Theatre before its reconstruction The Municipal Garden Theatre is the only open-air cultural space that remains in downtown Thessaloniki (near the White Tower waterfront). Following successive relocations and modifications, the theatre space was built on an area covering approximately 3,000 sq. m. in the sole urban park in the centre of the city, which is only a short distance (approximately 80m) away from a busy interchange where five arterial roads meet. In its last period of operation, the Garden Theatre had a seating capacity of 630 seats and presented serious disadvantages in terms of limited visibility from the seats, difficult access between the stage and backstage areas, as well as lack of safety and auxiliary spaces. However, the most important problem of the theatre was its poor acoustics resulting from the venue’s nonexistent noise protection: -the background noise was at 66 dB(A) (frequency extreme 81dB at 50Hz) and presented significant excess [69 to 75 dB(A)] due to the heavy traffic (buses) down the neighbouring street (N. Germanou), the operation of refreshment bars near the park and the trespassing of motorcycles (through the park’s alleys late at night), -the background scenery (with the spectators looking at the concave side) drew part of the noise from the environment and reflected it on the proscenium stage and the seats, -the broad axial span did not favour the emergency of the direct sound, and the low gradiation of the seats –platea caused the creation of poor auditory angles (< 50 ) over a large part of the seating area, -the form of the theatre space and the arrangement of its functional elements (platea, raised proscenium stage and background scenery) did not provide the space with natural loudspeaker enhancement

